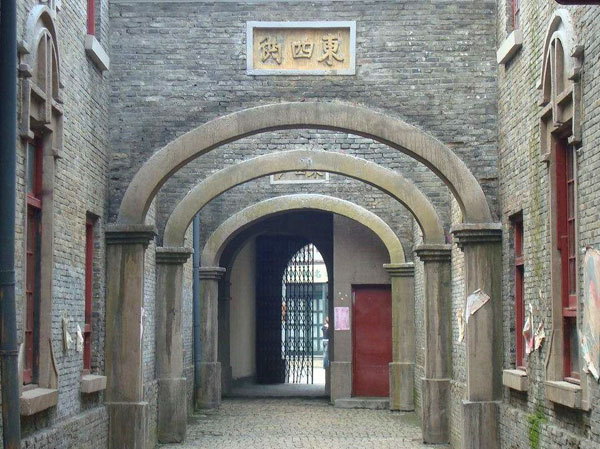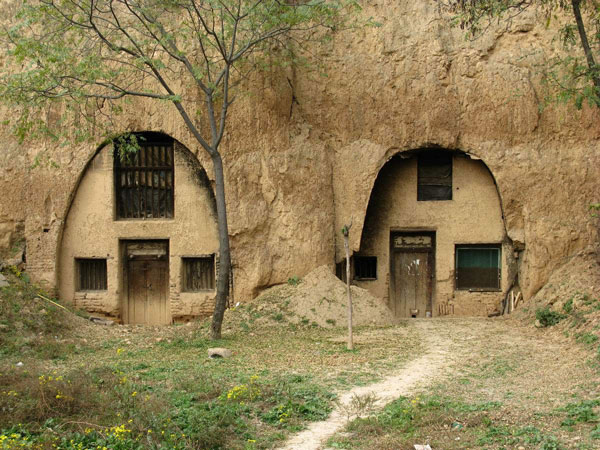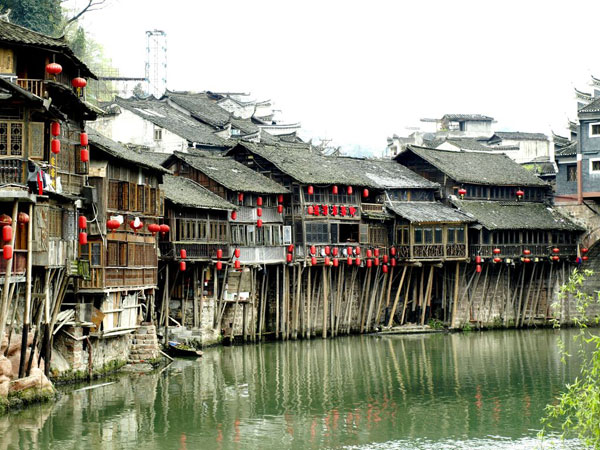The traditional Chinese dwelling is an important type of Chinese architecture, and especially emphasizes the unity between nature and architecture. Due to its vast territory, dozens of minority groups and various architecture styles, China now boasts many types of vernacular dwellings, each with distinctive regional features, aesthetic ideas and cultural imprints. In recent years, China has taken much more care to preserve its traditional dwellings, making the historical folk houses a precious cultural heritage.
Siheyuan
The Siheyuan is a building complex formed by four houses around a quadrangular courtyard. The siheyuan is a typical form of ancient Chinese architecture, especially in the north of China. And Beijing Siheyuan is the most classic. They are designed to make it as comfortable as possible to live in a climate that is at times inhospitable. For instance, the Siheyuan are enclosed and inward facing to protect them from the harsh winter winds and the dust storms of spring. Their design also reflects the traditions of China, following the rules of Feng Shui and the patriarchal, Confucian tenants of order and hierarchy that were so important to society.
Characters: Siheyuans are arranged in rows and vary in size and design according to the social status of the residents. The big Siheyuans of high-ranking officials and wealthy merchants were specially built with roof beams and pillars are beautifully carved and painted, each with a front yard and back yard. The specially built Siheyuans all face the south for get enough sunshine and resist cold wind from the north because the air-conditioning is our of the question in those houses at that time.
Rooms: It is normal for the four rooms to be positioned along the north-south, east-west axes. The room positioned to the north and facing the south is considered the main house and would traditionally have accommodated the head of the family. The rooms adjoining the main house are called “side houses” and were the quarters of the younger generations or less important members of the family. The room that faces north is known as the “opposite house” and would generally be where the servants lived or where the family would gather to relax, eat or study.
Siheyuan in Beijing
Outsides of Siheyuan: The gate to the courtyard is usually at the southeastern corner. Normally, there is a screen-wall inside the gate so that outsiders cannot see directly into the courtyard and to protect the house from evil spirits. Outside the gate of some large Siheyuan, it is common to find a pair of stone lions. The gates are usually painted vermilion and have large copper door rings. All the rooms around the courtyard have large windows facing onto the yard and small windows high up on the back wall facing out onto the street. Some do not even have back windows. Some large compounds have two or more courtyards to house the extended families that were a mark of prosperity in ancient times.
Cultural Background: Siheyuan in hutong is a mirror that reflects the history of Beijing. It still houses many of the city’s residents within the second ring road, which marks the limits of old Beijing. However, many of the Siheyuan, which consist of four rooms around a central yard, are being torn down at present, and quite a large proportion of those who have enjoyed courtyard living for generations have now moved to high-rise blocks of flats in new residential areas. When you travel in Beijing, we may help to arrange a traditional siheyuan boutique hotel for your stay there.
Tulou
Tulou means ‘earth building’. It is named from its outer walls, which are made from rammed earth. Generally speaking, the large multi-storey Tulou was seldom seen in the areas where early Hakka lived. However, they are appeared in the perimeters of Hakka and other ethnic groups or around locations where Hakka fast developed after Ming and Qing dynasties.
•Types of Fujian Tulou
The Tulous in the Fujian Province are divided into three types, Wufeng, Rectangular, and Round. Wufeng are located mainly in Yongding, and rectangular and round Tulou are distributed in Nanjing, Pinghe, Zhao’an West and Yongding East. In most of the villages, round and rectangular tulous are mixed together. Among three kinds of Tulous, the rectangular Tulous were the original ones.
Wufeng Tulou: The Wufeng tulous are obviously the results of a redesign of the Chinese courtyard by the Hakkas. Three halls and two side rooms’ are a feature of the Wufeng tulou. The side rooms are the heightened wing-room of the Chinese courtyard. The center hall in the back yard becomes a multi-storey building. The earth walls in the four sides are enclosure. This was not only for defense reasons, but also as an expression of traditional Chinese architectural forms.
Tulou in Fujian province
Rectangular Tulou: In reality, the rectangular Tulous were built earlier than round ones. For example, in the northern part of the Guzhu, Yongding, the rectangular tulou, named Wuyun Tulou was built five or six hundred years ago, while the round shape, Chengqi had only been built for three or four hundred years.
Round Tulou: The round Tulou has distinct characteristics. It is high, giant, and complex. Generally speaking, round Tulous can be divided into small, medium, and large types. Small round tulous are normally two or three storeys and consist of a single ring; medium round tulous are three or four storeys high and have wide diameters or two rings; large ones are four or five storeys with two rings or even three rings. A large number of round tulous are of medium size. The Tulou is occupied normally by a kin group. As a result it is more like an apartment or a small village rather than a single building.
Round Tulous normally have only one fortified door. Behind the door is the foyer. This is not only the major access, but also the public space for the occupants. The natural ventilation is ideal. No matter what size and how many storeys of round Tulous, the room sizes are the same at the same location on each floor. The ground floor is always the kitchen.
Tulou in Fujian province
If there are only two storeys, the first floor becomes the bed-room. Most round Tulous are three or four storeys. The first floor becomes a storage room for food and furniture. The storage room does not have any windows. The second floor and above are bedrooms in this case. They have small windows, which open to the outside, and a larger widow opening to corridor. The corridors are built on the extension of the beams of the lower floor. As a result, the ground floor is free of columns, and creates a large open space. The interesting thing is the small eaves on the second or third floors. The obvious function is for drainage. However, the space created under the eaves can be used as a storage place.
•Related Interesting News about Tulou
As the shape of Tulou is special, America mistakenly assumed that it’s nuclear silo in the Cold War era. After 20-year study, American Scholars can’t still know the confidential of these 1500 nuclear silos. Finally, Central Intelligence Agency asked two staffs as visitors to Yongding County to investigate these nuclear silos. What was so astounding was that these architectures are time-honored Tulous, not nuclear silos, which made America relieve.
Ancient villages in Southern Anhui: Xidi and Hongcun
Xidi and Hongcun, located in Huangshan city, Anhui Province, are two exceptionally well preserved traditional Chinese villages from the Ming and Qing Dynasties. Their townscapes are developed in harmony with the natural environment, using the geomantic principles of Feng Shui. Therefore, most ancient villages are set up against mountains and facing waters. It is believed to bring good luck to all villagers. In fact, this brought about convenience both to living and to farming for the villages. Furthermore, the village is segmented by winding and narrow lanes.
The Huizhou style is the predominant architecture in the villages: white walls, dark tiles, horse-head gables, stone drums or mirrors and open interior courtyards are common features. It was the style favored by the local merchant class. Reputed as “A Living Ancient Residential Museum” by experts and tourists at home and from abroad, they were listed as a world cultural heritage site by UNESCO in 2000.
Hui style architecture
The two traditional villages of Xidi and Hongcun preserve to a remarkable extent the appearance of non-urban settlements of a type that largely disappeared or was transformed during the last century. Their street plan, their architecture and decoration, and the integration of houses with comprehensive water systems are unique surviving examples.
As one of the representative traditional Chinese vernacular dwellings, the dwellings in Xidi Village and Hongcun Village are the most classic of Hui style architecture. With their perfect layout, elaborate structure, beautiful decoration, it’s hard to find another place to see this kind of traditional Chinese vernacular dwellings.
The traditional dwellings in North China
Stone dwelling in Southern Shannxi
The stone dwelling are mostly found in the mountainous areas such as Zhenba Town, Xixiang Town and Ankang Town. The houses are built against the cliff, the cliff then becomes the inside wall. The three outside walls are built with stones, and the wooden roof is covered by stone slabs. Stone dwelling is affordable and protects against the wind and rain.
Cave dwelling in Northern Shannxi
The cave dwelling is the most common residential architecture in North Shannxi Province and even the entire Loess Plateau, and divided into three types, hillside cave dwelling, underground cave dwelling and hoop cave dwelling (not a real cave, but the cave-shape house built by bricks or sun-dried mud brick on the ground). The climate is arid, and the loose soil is easy to dig on Loess Plateau, so the local people especially created the cave dwelling. Cave dwelling houses have many advantages, such as economizing materials, making the indoor warm in winter and cool in summer.
Cave dwelling
Shanxi folk house
Shanxi folk house is the representative of traditional dwellings in North China. Pingyao Old Town retains its original look dating back to Ming and Qing dynasties, and perfectly keeps over 400 dwelling houses, which were listed as World UNESCO Cultural Heritages in 1997. Qiao Family Courtyard near Pingyao is the most famous Shanxi style folk house and known as a Shanxi folk museum.
The representatives of Jiangnan dwellings
Jiangsu Folk Houses
Known as the ‘Oriental Venice’, Suzhou’s traditional dwelling houses make up the beautiful water towns with the cobblestone paths, bridges and the water system. The dwellings are built alongside the rivers in accordance to the local terrain. Most of them have several floors, with brick walls and tile roofs. Due to the hot and humid weather in Suzhou, the houses are set up with patio, and a spacious hall or porch, so as to insulate heat and protect against rain.
Shanghai Shikumen dwelling
The traditional dwelling in Shanghai, Shikumen houses can still be found in the old longtang alleys. Originated in the period of the Taiping Revolution (1851 – 1864), Shikumen dwelling was the major residential style in Shanghai until 1920s, when it began to absorb the Western architectural features. Shikumen dwelling has much in common with the Jiangnan dwelling, but with stone gate frame and black thick solid wood gate, hence the name Shikumen (Stone Gate).

Shikumen house in Shanghai
The traditional dwellings in China’s minority areas
Tibetan blockhouse
The traditional dwelling in Qinghai-Tibet Plateau and part of inner Mongolia, blockhouses are built with mud or stone, and usually have two or three floors. The first floor is to raise livestock, while the upper floors are for people to live.
The drum-tower dwelling of Dong people
A symbol of Dong people and the highest achievement of Dong architecture, the drum tower is a ‘a must’ for a Dong village. In the past, when where were something important happening or to announce, Dong people beat the drum, then people from the nearby Dong villagers would answer, come and meet here. The Dong drum tower looks like an over-20-m-high pagoda, supported by 16 wooden pillars. Today, people still gather in drum tower to gossip, hold meetings and have parties.
Stilted dwelling (Diaojiaolou dwelling)
A common traditional dwelling for Miao, Zhuang, Bouyi, Dong, Shui and Tujia minority people, stilted dwelling or Diaojiaolou dwelling can be found in Southeast Chongqing, West Hunan, West Hubei and the southeast of Guizhou Province. Diaojiaolou dwellings are usually built against the mountain and alongside the river, facing the east or west. It belongs to the semi-stilt style architecture.
Diaojiaolou in Fenghuang Ancient Town


