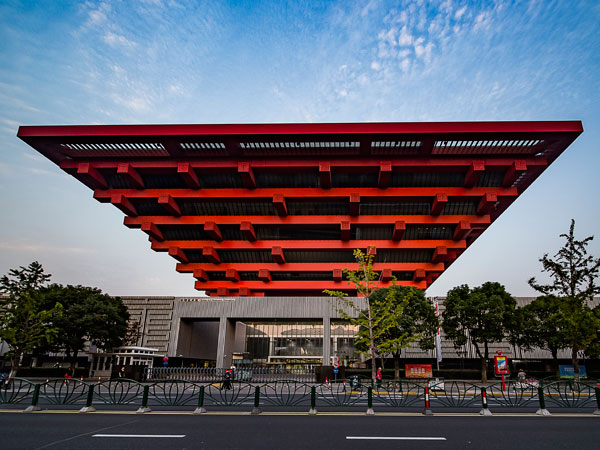Although Shanghai Expo had closed in 2010, the excellent exhibition halls in expo garden are still attractive for visitors all over the world. And related government decided to preserve the highlights of Shanghai Expo – one axis and four exhibition halls.
One Axis – World Expo Axis
World Expo axis is a facility integrating service, business and entertainment together. This axis is started from the entrance of the expo garden, connect the four main exhibition halls from the sky and the underground. People can get to the different halls when they are in Pudong garden part. This axis expresses the imagination of designers and presents the charms of science and intelligence of human being.
The axis is in a length of 1,000 meters and a width of 100 meters. Covering an area of 28,000 square meters, it is divided into four layers. Two are on the ground while other two are underground. The roof is designed as the clouds in the blue sky.
Shanghai Expo Permanent Halls – China’s Exhibition Hall
China Pavilion
The China Pavilion in 2010 Shanghai Expo was with the theme of China’s intelligence. Taking “finding” topic as the pavilion designed idea, visitors can get touch with the “footprint of east”, “tours of finding” and “low-carbon action” three exhibited areas. During in this “finding” process, visitors can see the past stories of China, the present development of China, and the feature imagination of China.
China Pavilion features a number of traditional Chinese elements to highlight the classic charm of the building, from the dougong brackets and the building’s shape that resembles a crown, vessel and rice measurement device, to the grid-patterned roof, Diezhuan characters decorating the exterior walls, and the Chinese red color scheme.
► Reopening time in 2011:
Jul. 12, 2011- Oct. 9, 2011 (Closed on Monday except for national holidays)
Time adjustment starts from Jul.30. Opening time : 9:00~17:30(from Tuesday to Friday, admission before 17:00); 9:00~19:00 (weekends and national holidays, admission before 18:30)
Shanghai Expo Permanent Halls – America’s exhibition hall
Theme Pavilions
There are five theme pavilions in Shanghai Expo. They are city people pavilion, city life pavilion, city earth pavilion, city footprint pavilion and city feature pavilion.
They are focus on the energy conservation ideas. The old Shanghai style building is the symbol of Shanghai architecture as well as environmental protection. It is the largest solar energy roof in the world. The total area is about 30,000 square meters. And the annual generating capacity can provide 4000 to 5000 local families electricity using for a whole year.
After the expo, the theme pavilions turn into the standard exhibition halls for holding all kinds of exhibitions. The area around the pavilions will develop into a modern exhibition service area integrating trade shows, meetings, activities and business accommodation into one.
World Expo Center
The World Expo Center in 2010 Shanghai Expo will be the new landmark of Shanghai. The total area is about 14,200 square meters. During the expo period, this center was served to entertain the VIPs. It is also an important site to hold ceremonies and meetings.
Simple but Serious
The World Expo Center was designed in a symmetrical structure which expresses a serious atmosphere in a simple style. On both sides, the wave shape wall makes it as a permanent modern building.
After Shanghai Expo, the World Expo Center becomes a superior standard meeting center, mainly served for holding all kinds of official meetings and international activities.
World Expo Cultural Center
The cultural expo in 2010 Shanghai World Expo led people enter into an extremely bravo experience everyday. Expo visitors could enjoy the excellent performance as well as join in the interesting interactive games. This permanent preserved exhibition hall has turned into the cultural exchange center after the Expo finished.

